Maximize Small Bathroom Shower Space
Designing a shower space in a small bathroom requires careful consideration of layout, functionality, and aesthetic appeal. Optimal use of limited space can create a comfortable and visually appealing environment. Various layouts can maximize the available area, ensuring accessibility and convenience without sacrificing style.
Corner showers are ideal for small bathrooms, utilizing two walls to contain the shower area. This layout frees up space for other fixtures and can be customized with glass enclosures or curved doors for a modern look.
Walk-in showers provide a seamless and open feel, eliminating the need for doors and reducing visual clutter. They often incorporate glass panels and can be designed with built-in benches or niches for storage.
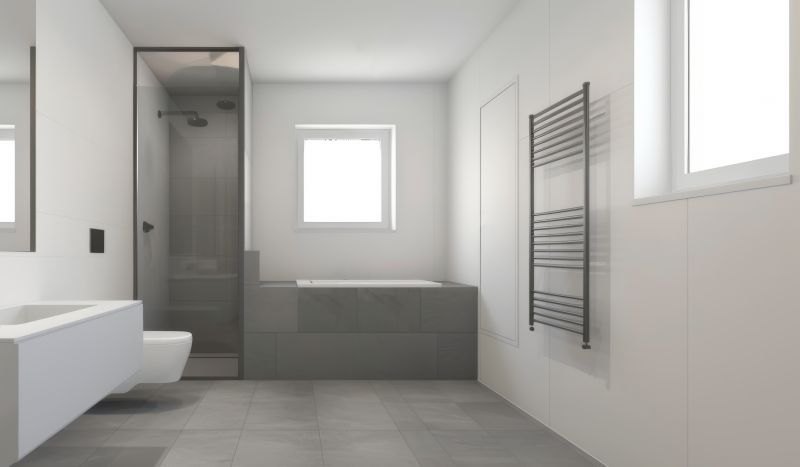
A compact shower with a glass enclosure in a corner maximizes space while maintaining an open feel. This layout is popular for its simplicity and ease of access.
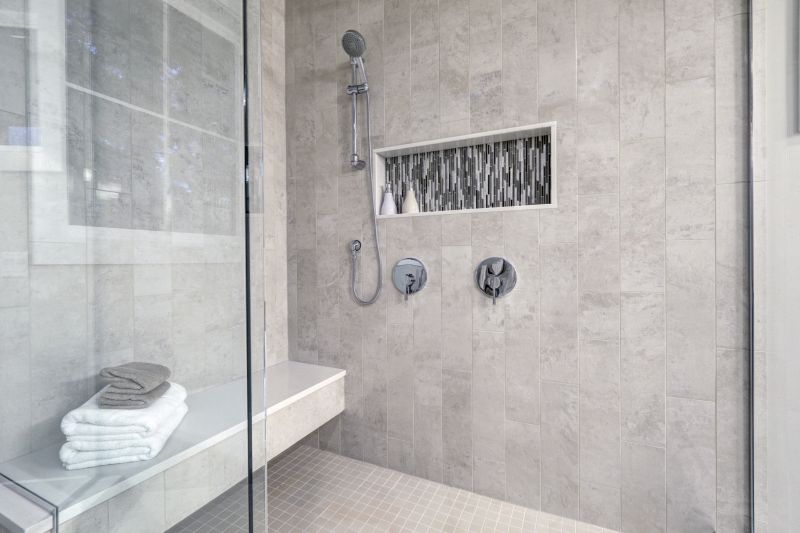
Built-in niches provide storage for toiletries without encroaching on the shower space, helping to keep the area organized and clutter-free.

Sliding doors are a space-efficient alternative to swinging doors, ideal for narrow bathrooms where every inch counts.
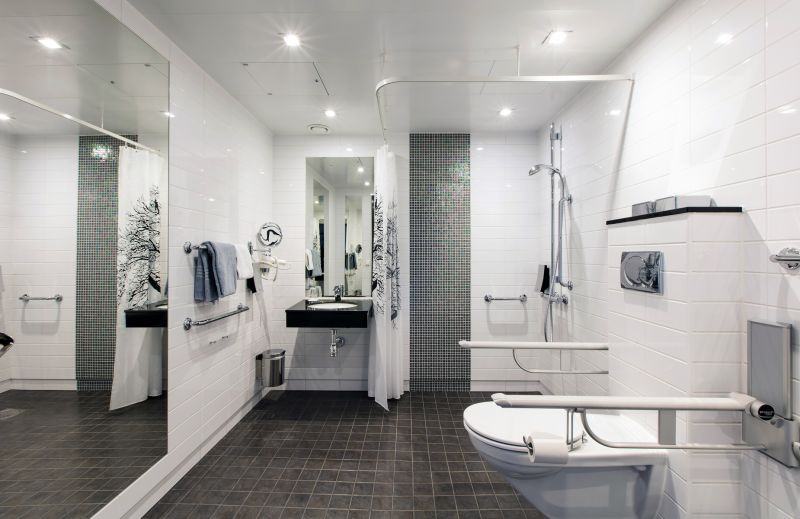
Incorporating a small bench within the shower enhances comfort and accessibility, especially in compact layouts.
| Layout Type | Key Features |
|---|---|
| Corner Shower | Utilizes two walls, compact footprint, customizable with glass or acrylic |
| Walk-In Shower | Open design, minimal barriers, often with glass panels |
| Sliding Door Shower | Space-saving door mechanism, suitable for narrow areas |
| Curved Shower Enclosure | Softens angles, maximizes corner space, modern aesthetic |
| Recessed Shower | Built into wall cavity, saves space and maintains clean lines |
Lighting plays a crucial role in small bathroom shower layouts. Bright, well-placed lighting enhances the perception of space and highlights design features. Incorporating natural light through frosted windows or skylights can further expand the feeling of openness. Choosing neutral tones and reflective surfaces also contributes to a more spacious atmosphere.
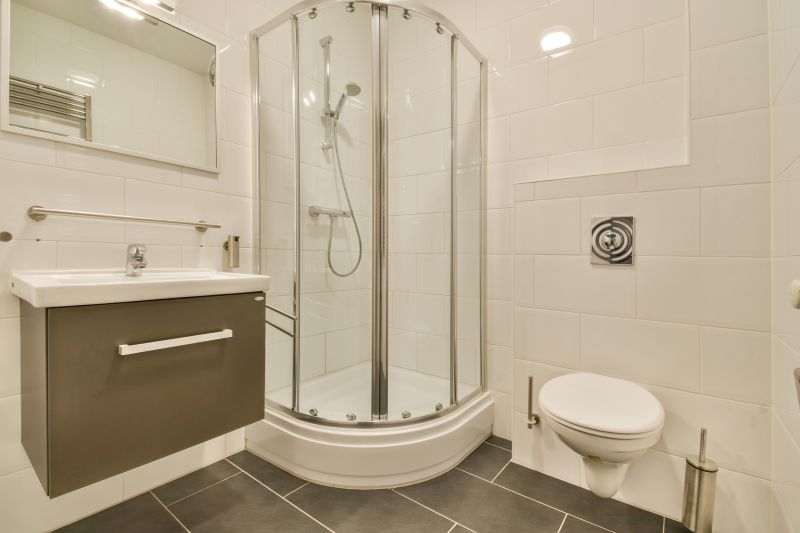
A sleek glass enclosure in a corner maximizes space while providing a modern appearance.
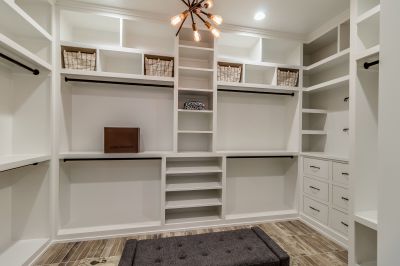
Niches and shelves integrated into the wall optimize space and organization.
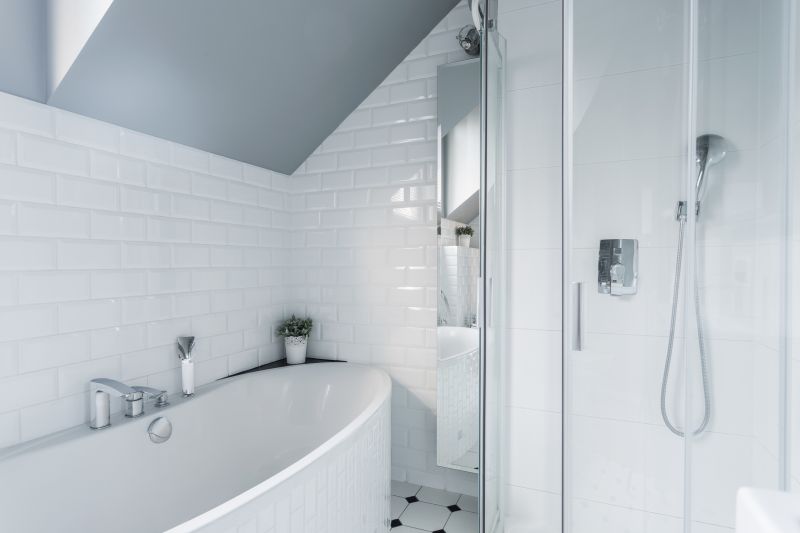
Simple lines and neutral colors create an uncluttered, open feel.
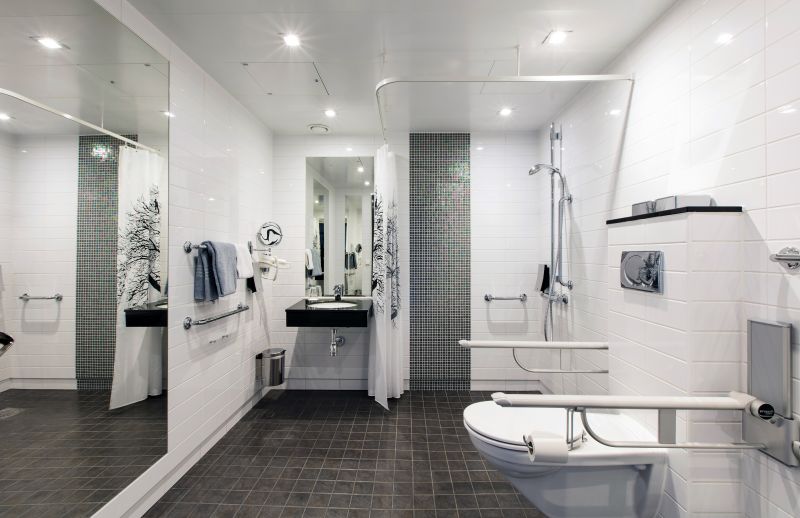
Strategic lighting brightens small spaces and emphasizes design features.
The selection of fixtures, such as showerheads and controls, should prioritize compactness and ease of use. Wall-mounted fixtures save space and contribute to a clean, streamlined look. Additionally, choosing durable, easy-to-clean materials ensures longevity and reduces maintenance efforts.




